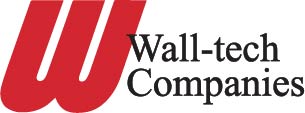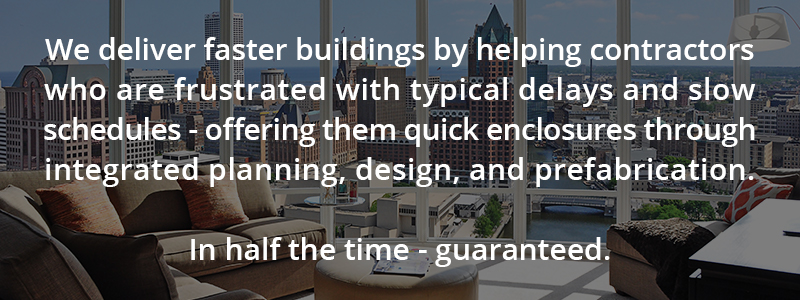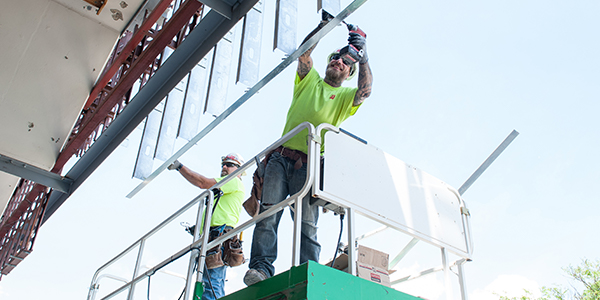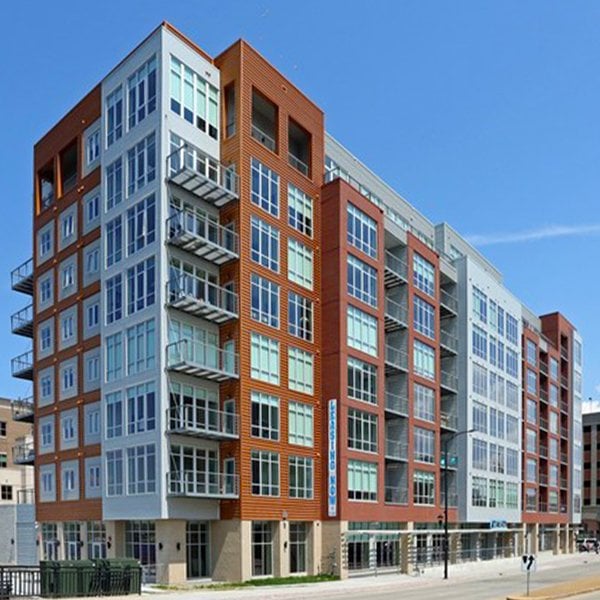Looking for Prefabricated Solutions? Visit Wall-panel Prefab. Looking for Single Family Homes? visit Homes & Studios
Looking for Prefabricated Solutions? Visit Wall-panel Prefab. Looking for Single Family Homes? visit Homes & Studios
The Perfect Alternative
If you could give your clients a high-end design—while saving both time & money?

Wall-tech set its largest prefabricated wall panels to date at nearly 54 feet tall for this 24,000-square-foot, five-story building which encloses the first “fly theater” of its kind in the United States at Wilderness Resort in the Wisconsin Dells. The wall panels were constructed with structural cold-formed steel framing and the air/vapor barrier system. The ability to preinstall the air/vapor barrier system helped enclose the building fast in the severe Wisconsin weather while maintaining the highest quality standards in a factory setting.
Clients expect world-class design. But when budgets are thin and timelines are tight, how do you deliver? If you choose wood framing—because it’s fast and cheap—you’ll sacrifice quality. But if you go with a concrete or traditional steel frame instead, there won’t be much left in the budget. That could force you to compromise on your vision.
Isn’t there another way? Yes. The answer is Load-Bearing Cold-Formed Steel Framing (CFS).

From slab edge fire safing to insulation, CFS integrates well with many architectural elements. It delivers buildings that are quick, high-end, and inexpensive:
Savings. The Wall-tech enclosure system is 30-40% less than concrete. With pricing around $23/sf, you save about $9/sf. These savings allow you to allocate more to premium features and finishes.
Speed. Wall-tech guarantees enclosure in half the time of stick or concrete builds. Fast framing gives you more time to focus on other parts of the building.
Aesthetic possibilities. With this system, you have the freedom to create light, open, and modern spaces. CFS integrates easily with other building components and supports a variety of interior and exterior claddings and finishes.
Taller structures. You get more stories and the ability to go vertical since CFS doesn’t compress.
Durability. A non-combustible, fire-resistant building that doesn’t shrink, CFS keeps the exterior skin and drywall intact. It holds up in extreme weather, moisture, and ambient conditions.
Green building. CFS walls perform efficiently to meet today’s rigorous energy code standards. From soundproofing to roof gardens, Wall-tech systems work seamlessly with LEED and eco-objectives.
Safety. Strict protocols to protect construction workers at all times.

A great example of CFS is Green Bay’s Metreau Apartments. Wall-tech recently helped the building engineer with Load-Bearing CFS. In just 14 weeks, an 8-man crew finished the 8-story wall and floor systems. By panelizing the CFS framing, we were able to fully complete the enclosure in 20 weeks. As an added bonus, prefabrication eliminates delays caused by bad weather.
The end result? Early delivery that produced $250,000 in savings.

CFS is an optimal way to balance client needs with your vision. It’s a functional system that meets use requirements while allowing you to express the right look. There’s no need to sacrifice on quality or price. You can shorten construction time and come in under budget.
Before you decide on a different framing system, why not consider CFS? Read our testimonials.
From concept to completion, we offer design-build, engineering, preconstruction, manufacturing, and installation services that leverage the unmatched speed and efficiencies which come from this type of light-gauge steel framing. In addition to making wall panels, we’re one of the only CFS companies that incorporate needed structural steel and that prefabricate floor system components. This enables us to help you select the best floor assembly system.
Prefabrication of panels takes place during foundation work. Once foundations and towers are complete, the Wall-tech team finishes an average of one floor level every two weeks. Pre-installed window and roof blocking, or continuous insulation, air and vapor barriers, bump up construction schedules thanks to an early start on the exterior envelope.
Wall-tech is a CFS enclosure contractor. We take an integrated system approach to load-bearing, cold metal framing for wall panels, floors, and roof systems.
Fields marked with * are required
6135 N. American Lane Deforest, WI 53532
Have questions? Text or call us at 608-257-1595
Copyright 2024 Wall-tech and Wall-panel
All rights reserved